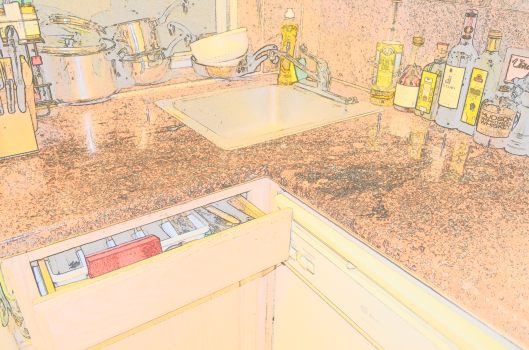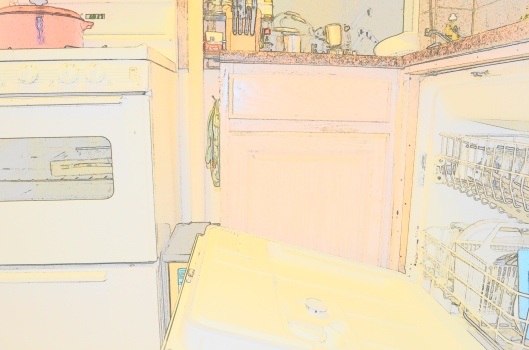Though I don’t live in the Hell’s Kitchen section of Manhattan, I’m only a few avenues outside of it. However, my small rental apartment in New York City is the proud host of the kitchen from hell. Its inherent flaws in both design and location remind me that in this home a good meal is not just created, it is earned.
Despite these flaws, I adore this apartment. The quirks of the kitchen are endearing to me. It amuses me to watch others come into it and think that they can open the drawer to get a spoon without switching the setting on the dishwasher to “pots” in order to be able to open the drawer. I like watching my husband open the dishwasher (which I feel so grateful to have) only to realize he must first kick the garbage in lest the racks won’t slide out. My favorite flaw by far, just beating out the crooked, inaccessible sink and backwards, unusable cabinet is the cascading spice rack. One false step in pulling out the smoked paprika and you’ve got an avalanche of spices, Mexican achiote, Indian garam masala, Chinese star anise and more, all uniting in their fall toward the floor causing a crash so loud that the dog next door begins to bark incessantly while you run to get the broom and the woman downstairs bangs on the ceiling in warning that you have violated her sense of peace. Our favorite is when the racks slip in the middle of the night and we awake with our hearts pounding wondering which one of us forgot to bolt the door and in what gruesome way the intruder might kill us. No matter how many times I try to rearrange the spices, the unstable racks still make the most sense in terms of space.
A good cook can make a good meal from any kitchen, whether it’s just a fire in the woods or a halal cart on the street. My kitchen is more than functional and has conveniences that I’ve never had before (dishwasher!). That being said, some of the angles I have to contort myself in to wash dishes or reach for a plate are ridiculous. I’ve consulted a design manual addressing common kitchen design flaws and I’d say my kitchen has almost all of them.
When you first enter the apartment, you are immediately in the kitchen. This doesn’t bother me terribly, although it is slightly awkward. Over the course of time I have identified several other “gaps” in this kitchen’s personality that cry out for some sort of design solution.
1. Lack of countertops is probably one of the biggest design flaws in the kitchen. However, living in Manhattan, I never really expected more than the two small slabs this lovely rental came with. In order to accommodate the lack of counter space, as there’s no room for an island, I create tenuous piles of used pots and pans and stack plates upon napkins that I move around systematically and balance carefully like playing a game of Jenga when I cook.
2. The top three areas in the kitchen are the sink, refrigerator and the stove. These areas are basically considered to be the red zones of the kitchen and should not be blocked or obstructed in any way. My biggest issue with this kitchen is the awkward angle of the sink. It makes food preparation and cleanup almost painful as my hips are scrunched against two corners and I’m hunched and reaching over the the sink Also, the small gap between the counter and the stove inspires complete frustration when I drop food in there. In NYC you always have to worry about bugs so all areas must remain immaculate. The fridge seems to be fine, though it has no handles and is apartment sized. The lack of space for garbage leaves me stacking the recycling by the door, which makes it difficulte to open more than 45 degrees.
3. Storage space. The cabinets in this apartment are very tall, but only two of them are accessible. Note the pots and pans in the window. The dishwasher is a huge plus, but it has it’s own issues. To open the dishwasher door you must move the garbage, which is carefully placed in the only gap in the kitchen. I use the dishwasher as a drying rack and storage for when there aren’t enough dishes to run the dishwasher. Loading and unloading the dishwasher requires me to stand ten feet behind the sink. Lack of storage space creates the need to make room for the main appliances, leaving the lesser appliances for the inaccessible cabinet that faces the window.
4. The spice racks deserve a paragraph of their own. Lack of storage and counter space required me to be creative in finding a spot with easy access to spices. A few months ago I had a big fight with my husband because I was out to dinner with a friend and I got a text from him saying “be careful when you walk in”. No other details. I thought to myself, “What could this possibly mean?” Is this a real warning? Is this a flirtation? What danger could be lurking behind the door?” Well, I found out soon enough. I walked in and all of the chefs knives were scattered along the tile floor, covered with a rainbow of rosemary, paprika, curry and everything else. Appliances sat in pieces upside down and blades were strewn across the kitchen. It looked as if the FBI had overturned the kitchen looking for the secret recipe that could create world peace. I counted to ten before I asked my dear husband, why on earth he would come home to this disaster and leave it for me to clean? I may have yelled a little before I let him explain, as in my mind, there is no possible explanation for leaving this alarming mess. His explanation was precisely the alarm. He admitted that he was so shocked by the state of the kitchen and the knives and processing blades that he could not believe that the spice racks falling could have caused such damage from that angle. He wanted my opinion as to whether we got robbed and ransacked or whether the force of the spice racks falling could have caused such mayhem. We forensically reenacted the angles and assured ourselves that indeed this was gravity, not an intruder.
5. Kitchens should have a good ventilation system in the design. Cooktops should have good air vents to allow for cooking odors to flow out of the ductwork and out wall mounted or rooftop vents. This being said, I know very well how well my fire alarm works. Even with the “fan” on, if I cook anything in the oven at over 450 degrees, the place fills with smoke and the fire alarm goes off incessantly. We remedy this problem by having my husband stand there with his hand over the thing until I can lower the heat enough to alleviate the problem.
6. Another kitchen design flaw is not allotting for garbage and garbage containers. Ah yes, the gap between the stove and the countertop. This tiny gap leaves no room for the recycling, which just sits in the empty space in front of the handle-less refrigerator blocking the ability to fully open the door.
7. Having a bathroom right off the kitchen is less of a problem than I originally thought it would be. Keep the door closed and you’re good to go (most of the time).
Every kitchen has its quirks and I’ve learned how to manage this one flawlessly, except for maybe the crooked sink. Despite all of this, I never feel more at home than when I’m in this kitchen and feel so grateful to have a space of my own, flaws and all, as a backdrop for my creative cooking.



Ahh… been waiting all weekend for this. Just in time too. I’ve been waiting all day for batches to get uploaded. So it’s nice to have something interesting to read. Great title for the subject you’re covering by the way.
Xio
Xiomáro | Fotografía | New York www.xiomaro.com | Facebook | Twitter 2012 Visiting Artist at Weir Farm National Historic Site You can help fund my next exhibit: order a print
Ha, that was a good read. I didn’t realize, until I saw the illustration, that the sink was so far back. No wonder your hips hurt. You have to really lean forward to reach in. So it’s an older building right? (though newer than your previous one if I remember right). I like paragraph 4 a lot (the one about the spice rack). Very well told. It paints pictures in my mind.
Xio
Xiomáro | Fotografía | New York www.xiomaro.com | Facebook | Twitter 2012 Visiting Artist at Weir Farm National Historic Site You can help fund my next exhibit: order a print